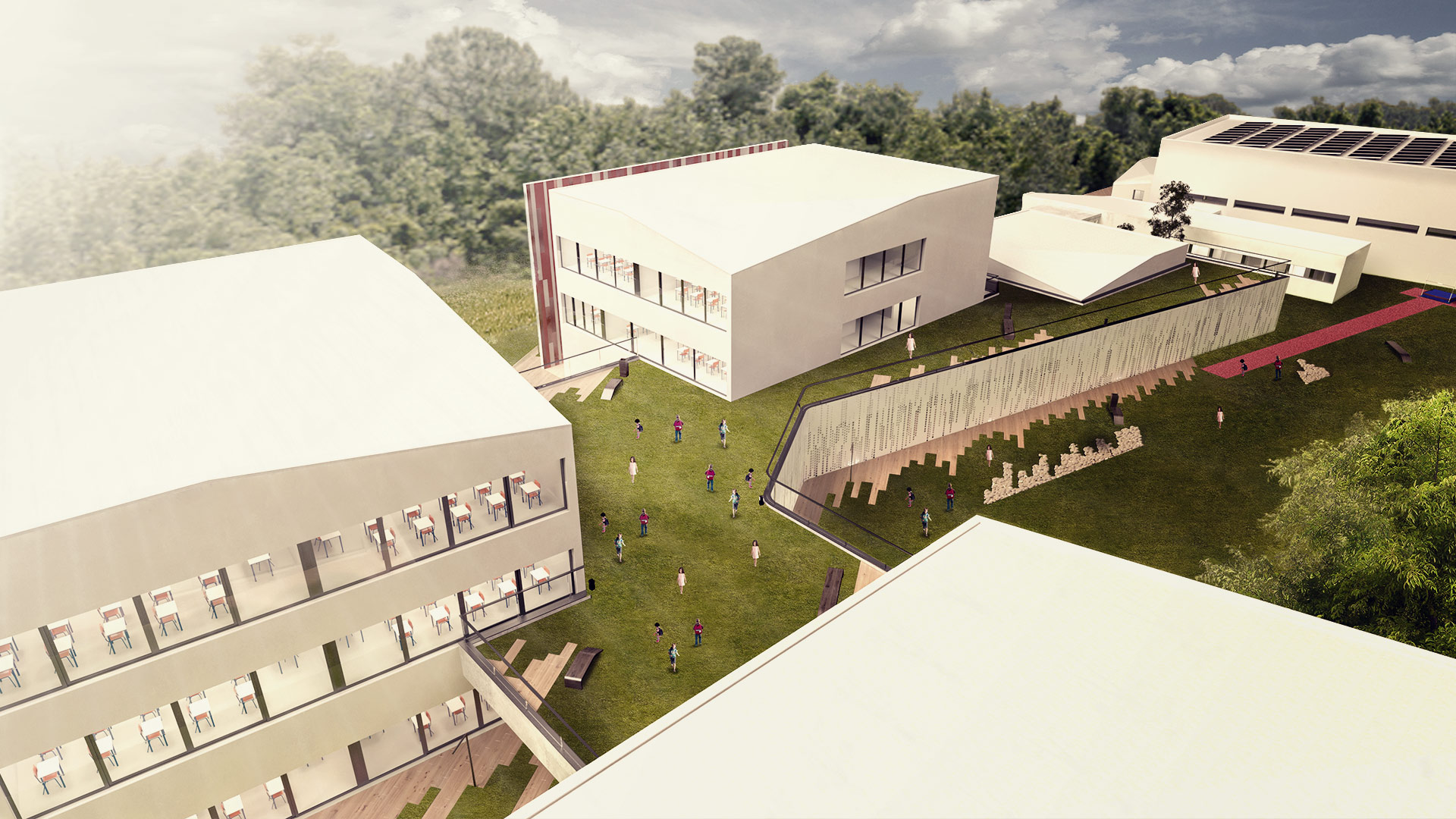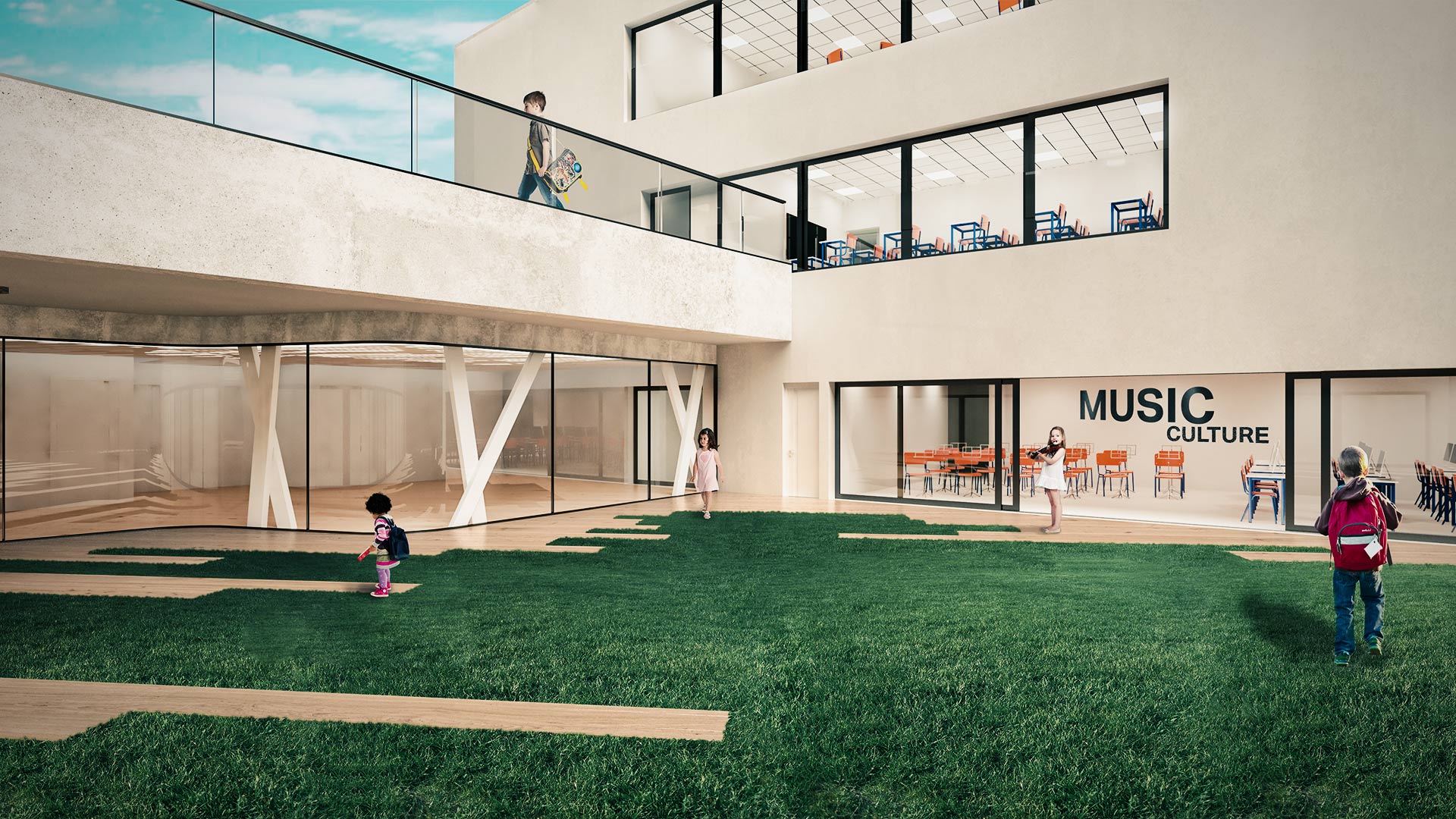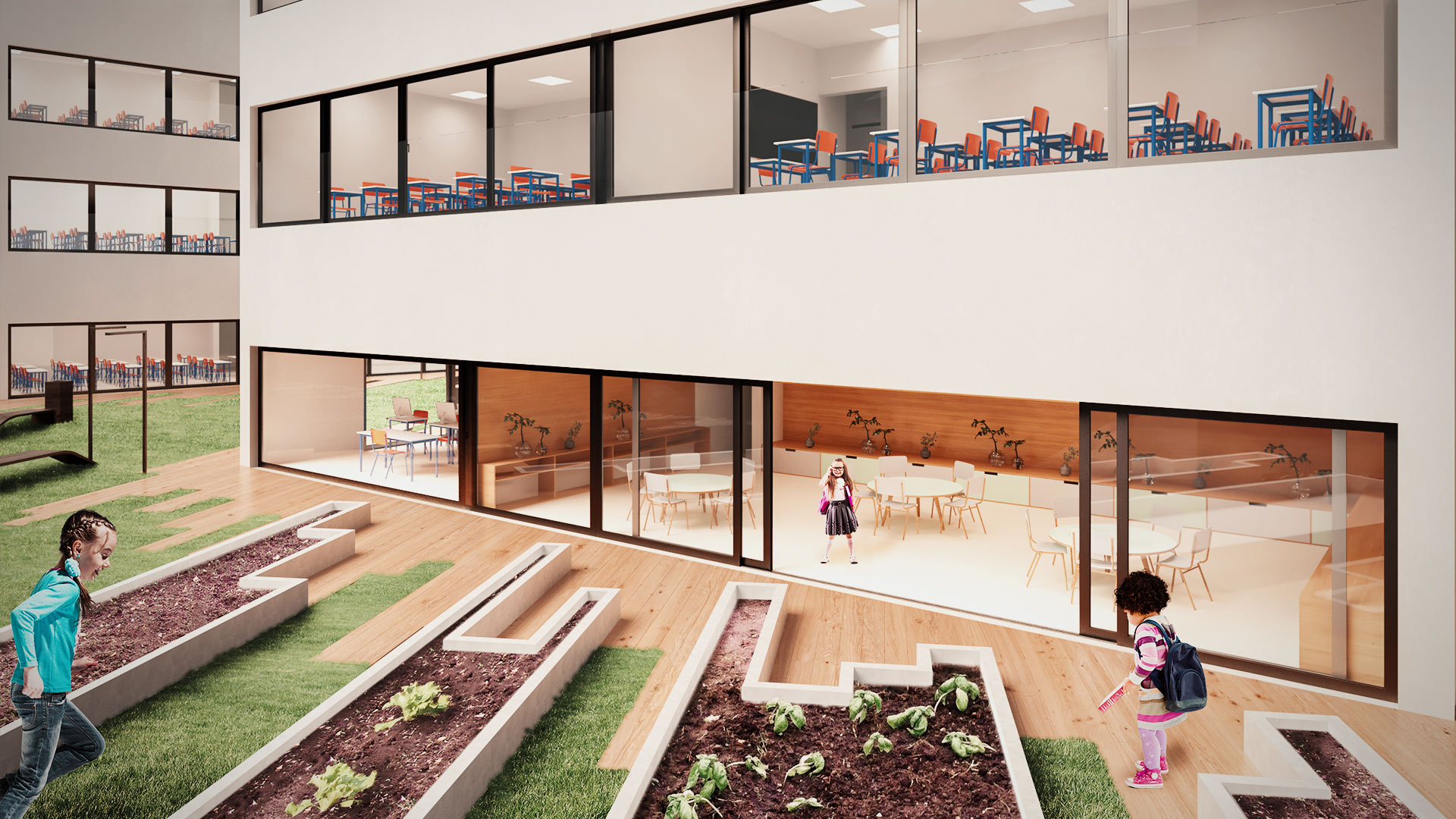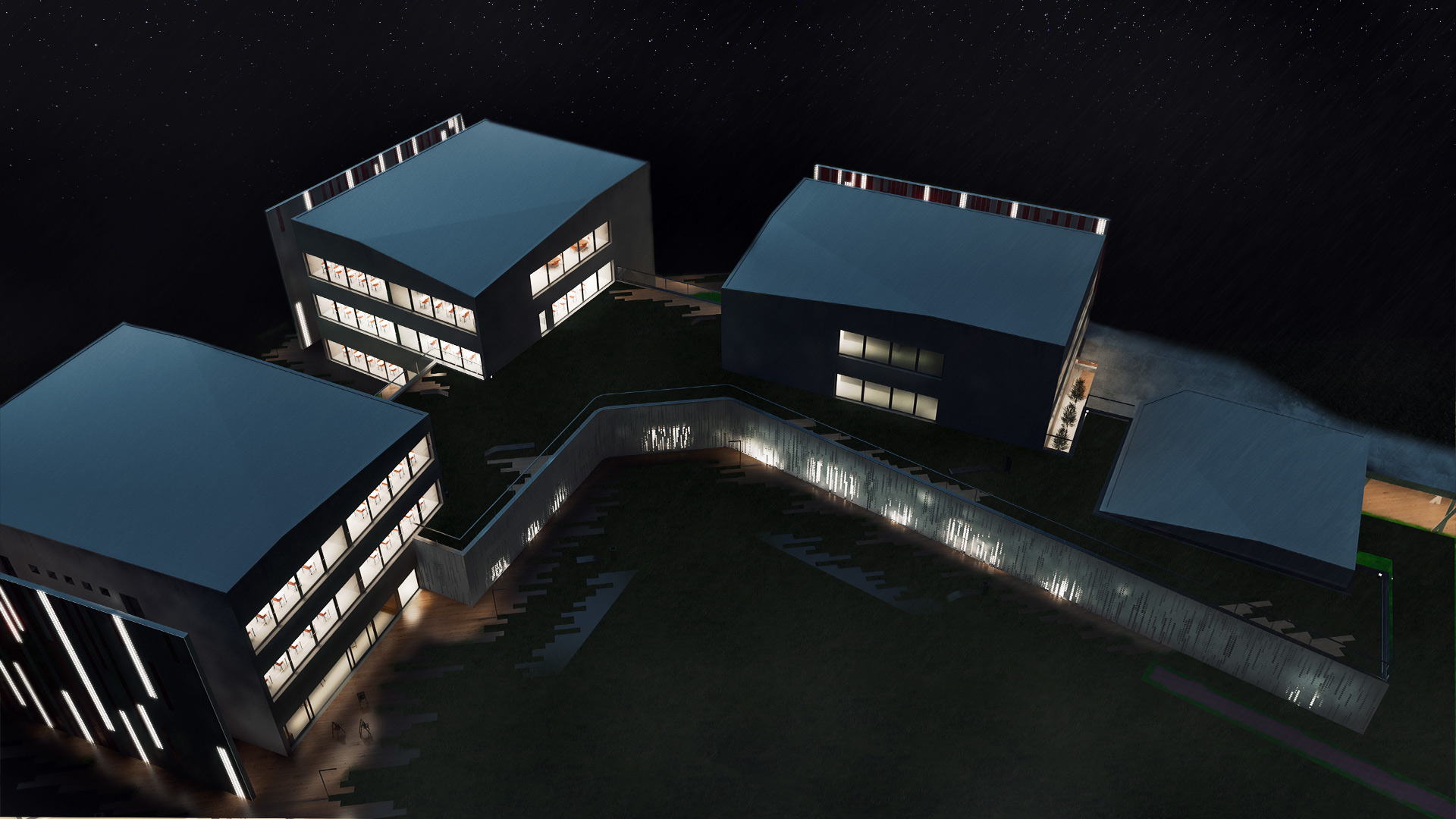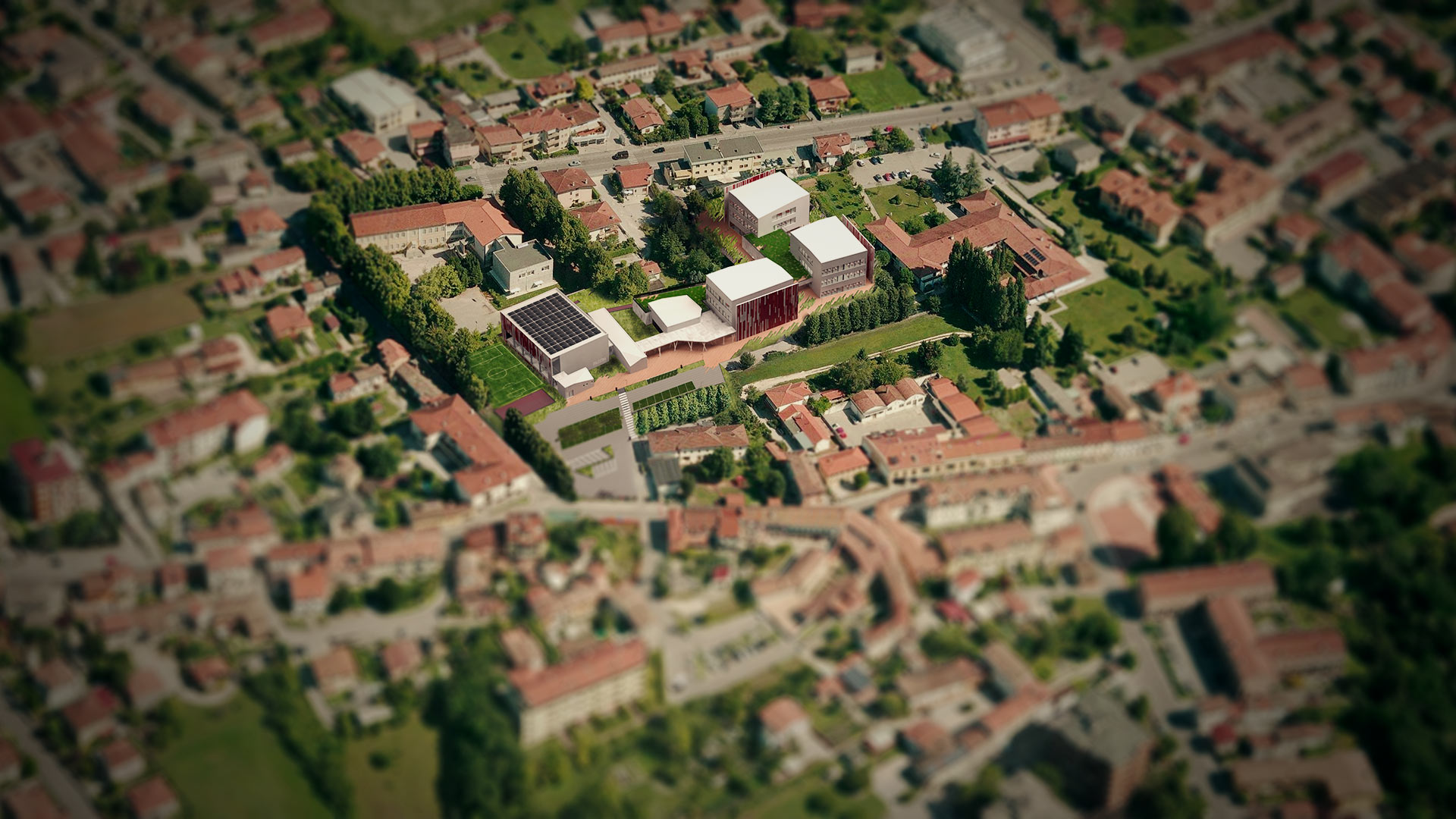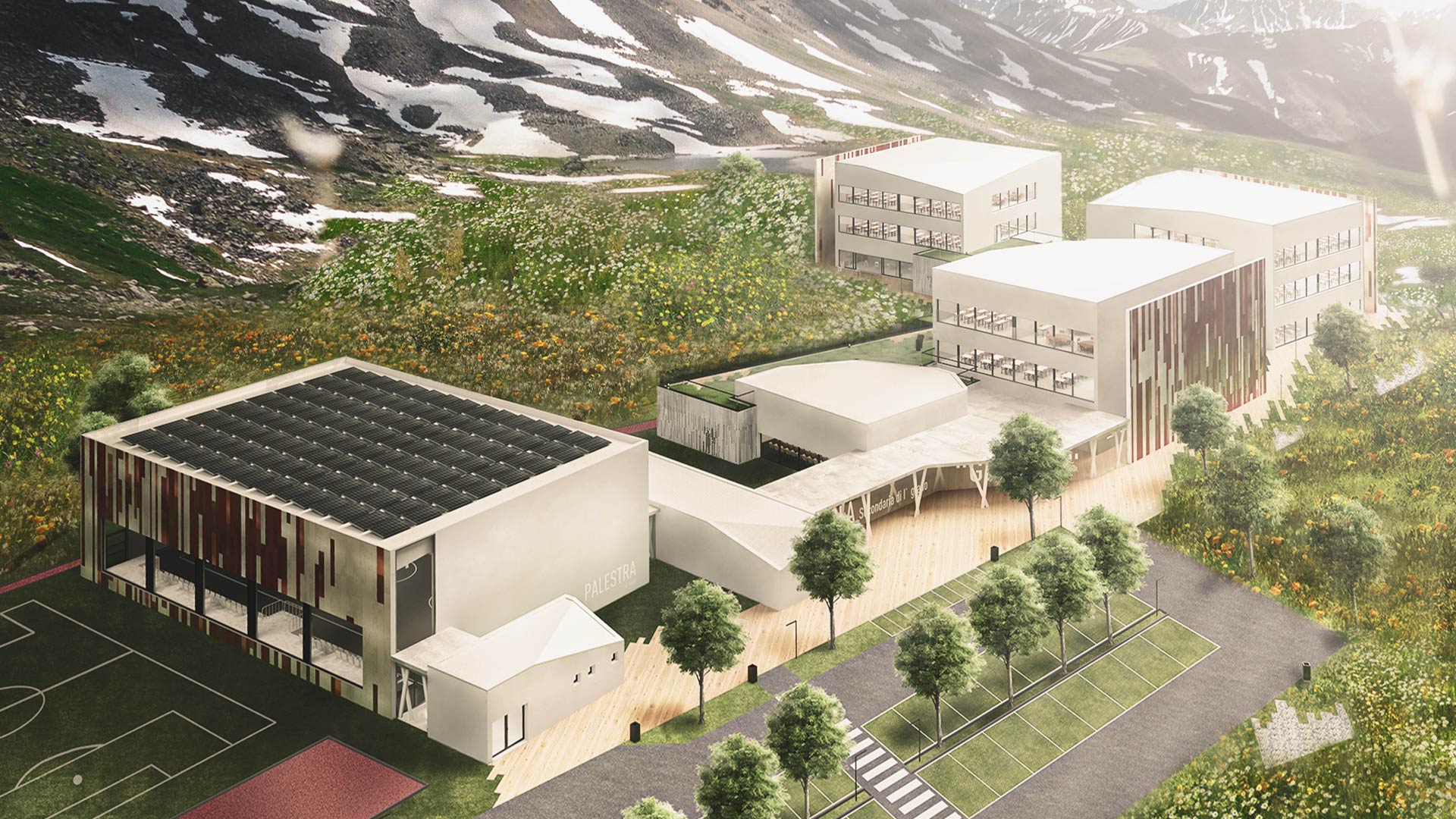Scuola Lozer - Concorso di idee - Pordenone
Typology: School
Type of intervention: New construction – Competition
Client: Public
Size: 2000 mq
Location: Pordenone
In this project, first of all the building fabric of the site site of the project was analyzed. The result of the study is that the urban fabric is defined by complex and fragmented aggregations.
The buildings have atypical shapes that highlight a strong diversity in the forms of aggregation. From the analysis of the urban context comes the choice of using a design solution that gives life to buildings placed independently that communicate with each other.
The outdoor gardens fit between the buildings of the city and relate directly to become part of the landscape.
The goal that the Alfonso Architetti studio tried to achieve in this competition of ideas was to create a place of aggregation where the spaces, albeit separated, dialogue in a fluid and constant way.



